Design Tips for Small Bathroom Shower Areas
Corner showers are ideal for small bathrooms, utilizing existing corner space to free up room for other fixtures. They often feature sliding or pivot doors to minimize space requirements and can be customized with various glass styles and tile finishes.
Walk-in showers provide a sleek, open look that enhances the perception of space. They typically use frameless glass panels and can incorporate built-in niches for storage, making them both stylish and functional.
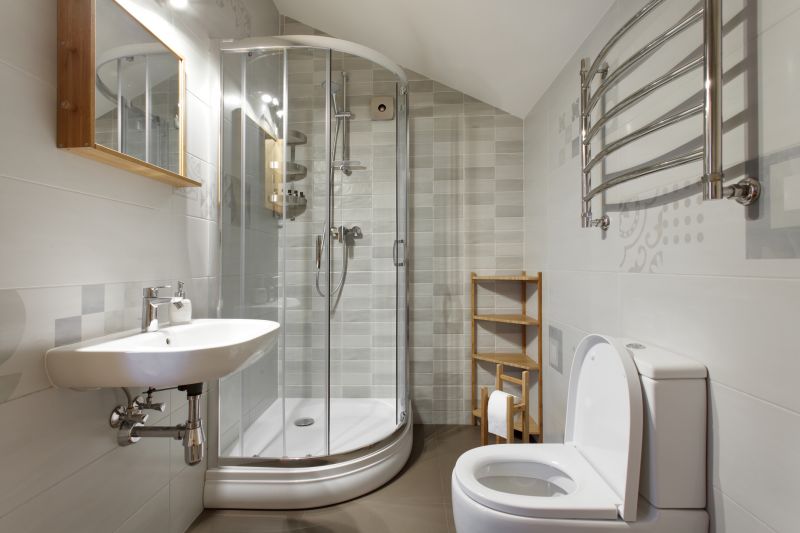
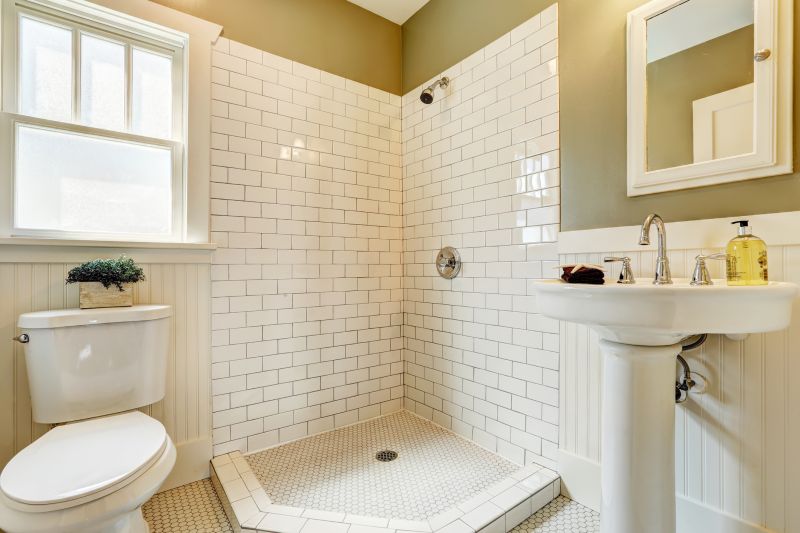
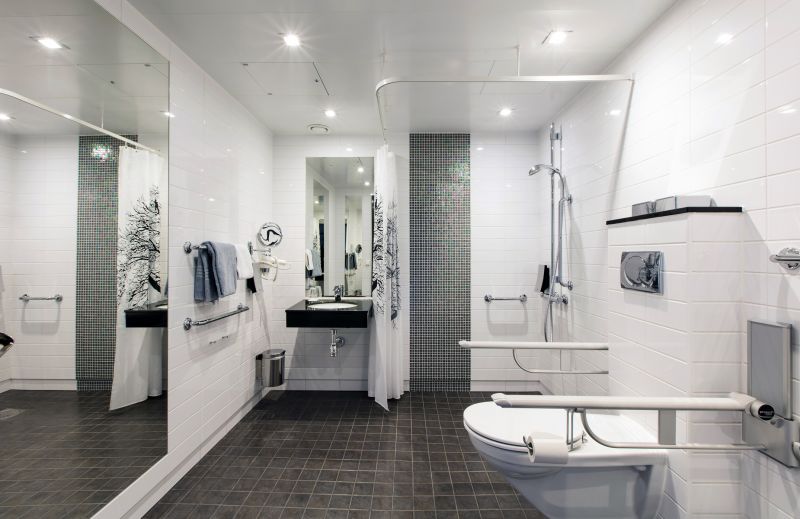
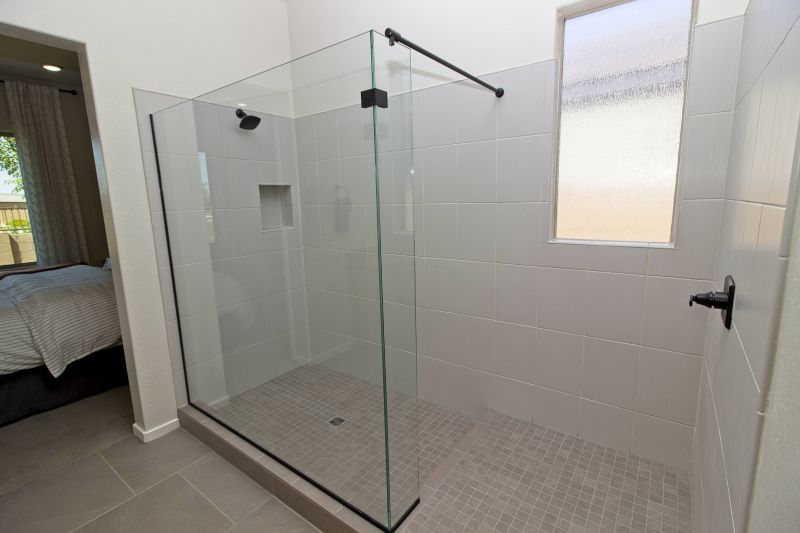
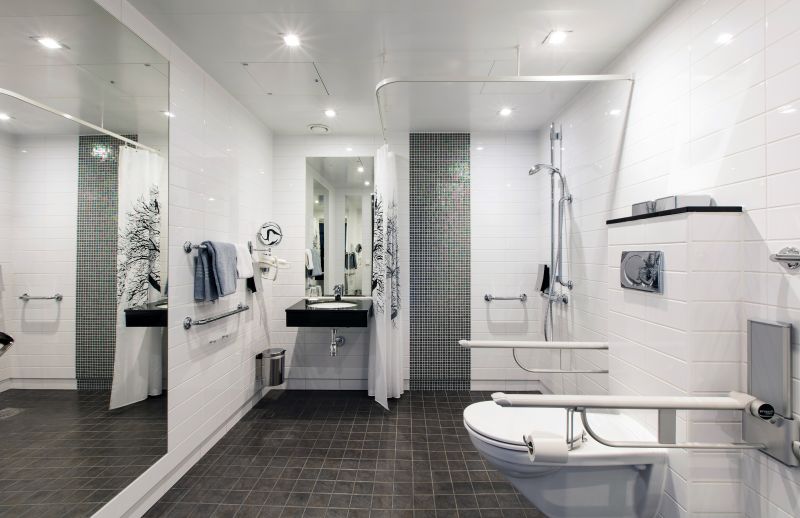
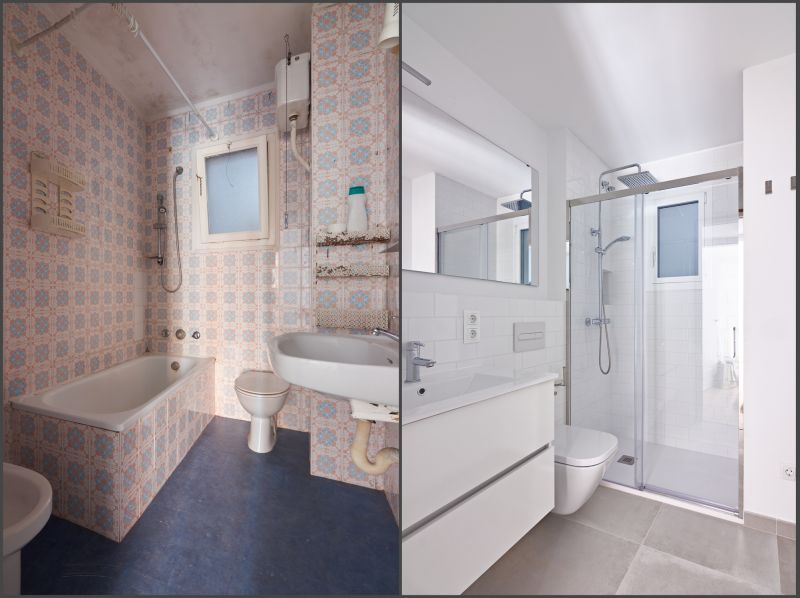
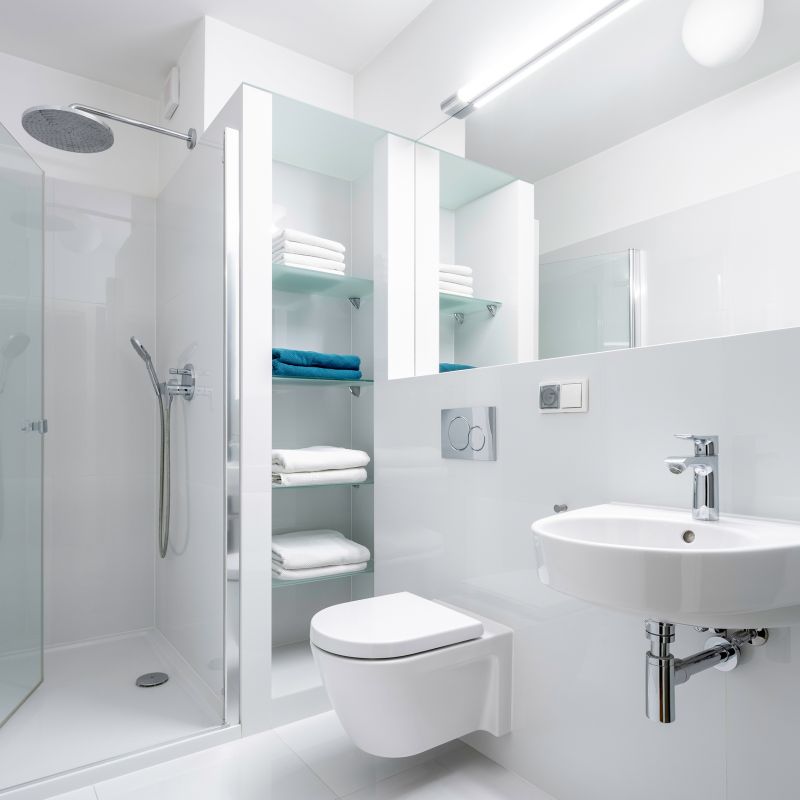
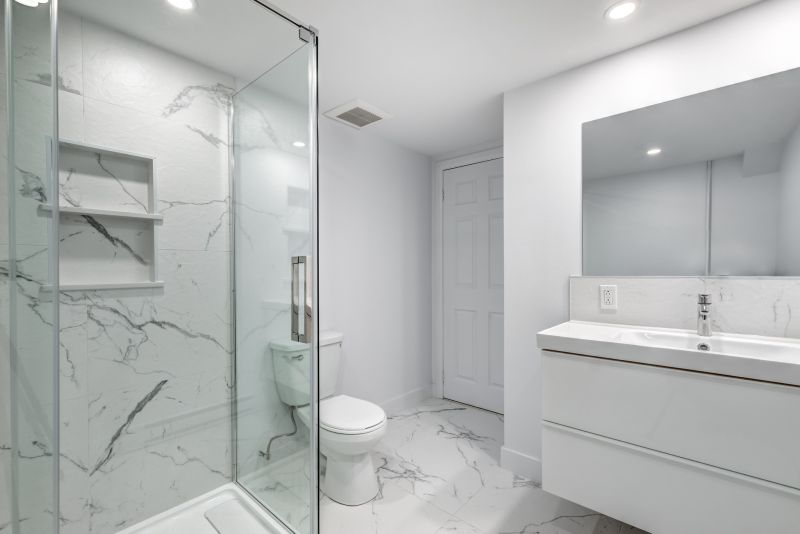
In addition to layout choices, the selection of materials plays a crucial role in small bathroom shower design. Light-colored tiles and reflective surfaces can make the space appear larger, while glass enclosures help maintain an open feel. Incorporating built-in shelves or niches optimizes storage without cluttering the limited area. Choosing fixtures with a compact profile also contributes to a streamlined appearance, making the shower feel less confined.
| Shower Layout Type | Advantages |
|---|---|
| Corner Shower | Maximizes corner space, ideal for small bathrooms. |
| Walk-In Shower | Creates an open, spacious feel with minimal barriers. |
| Shower-Tub Combo | Provides versatility and dual functionality. |
| Glass Enclosure | Enhances light flow and visual space. |
| Curbless Design | Improves accessibility and modern aesthetics. |
| Pivot Door Shower | Saves space with swinging door options. |
| Open Shower Area | Eliminates barriers for a seamless look. |
| Niche Storage | Optimizes space with built-in shelving. |
Attention to detail in small bathroom shower design ensures that every inch is optimized. Incorporating features like sliding doors, compact fixtures, and integrated storage helps maintain a clutter-free space. Additionally, selecting light colors and reflective surfaces can make the area appear larger and more open. These design principles are essential for creating a small bathroom that feels spacious, functional, and visually appealing.



